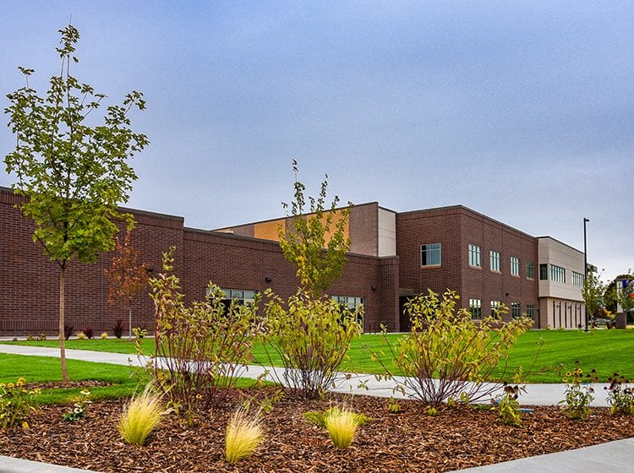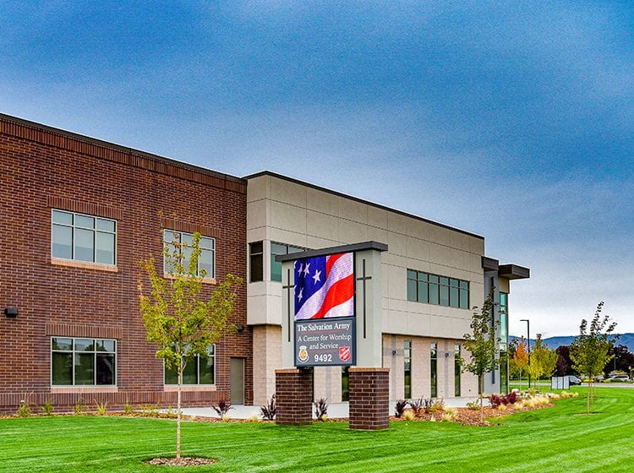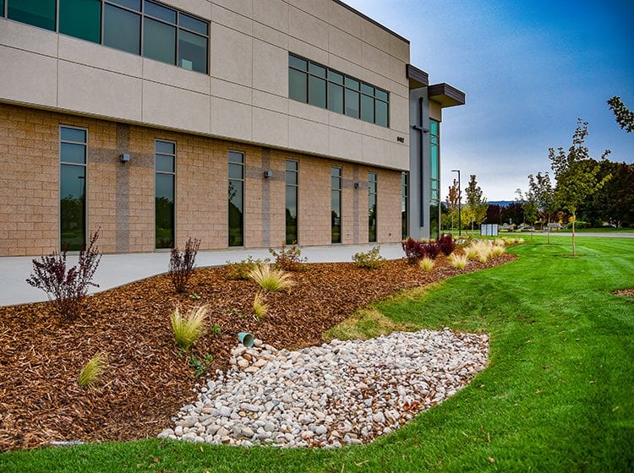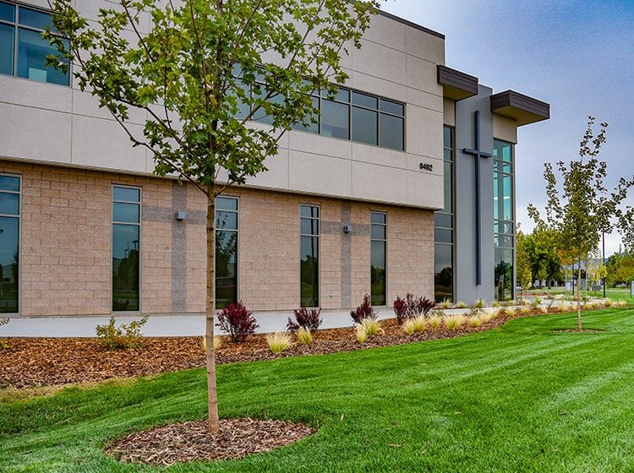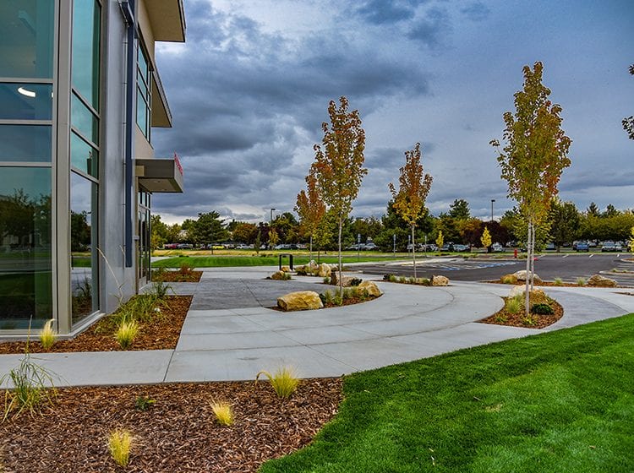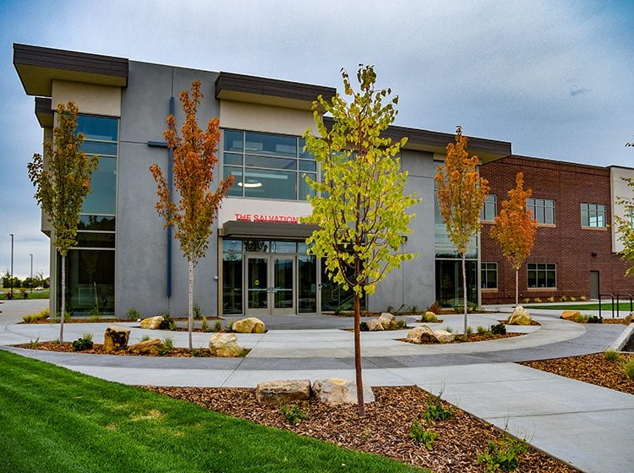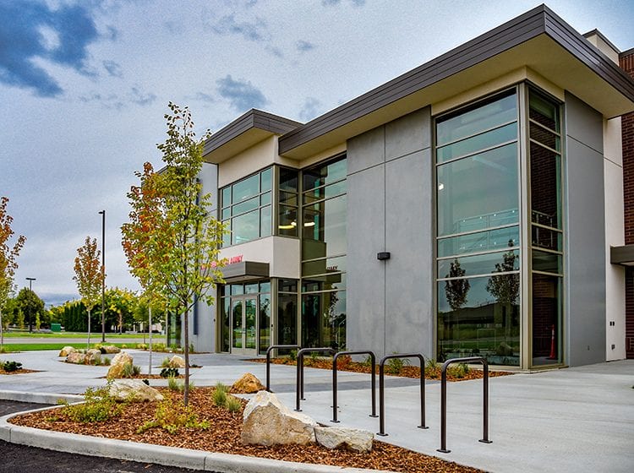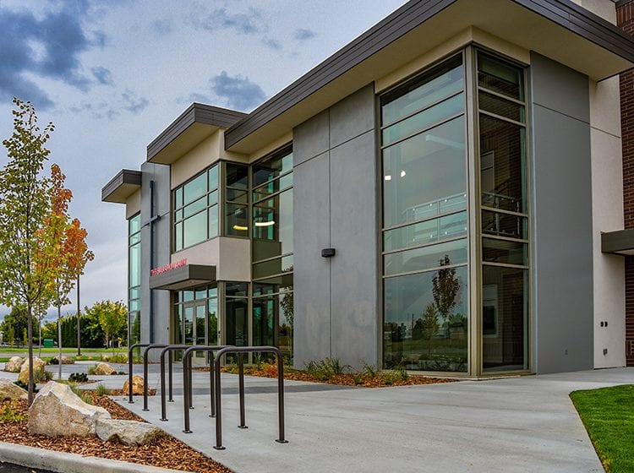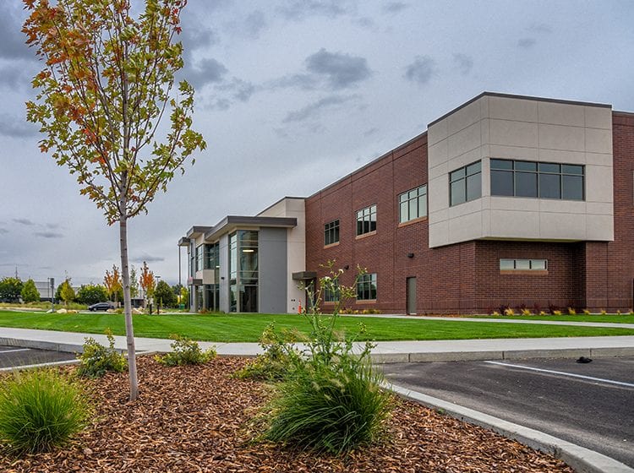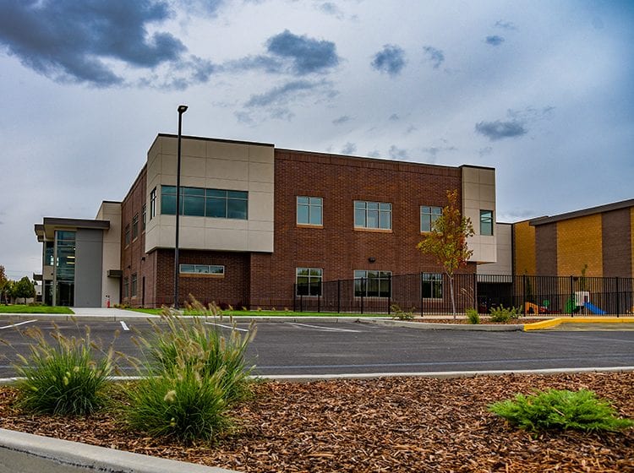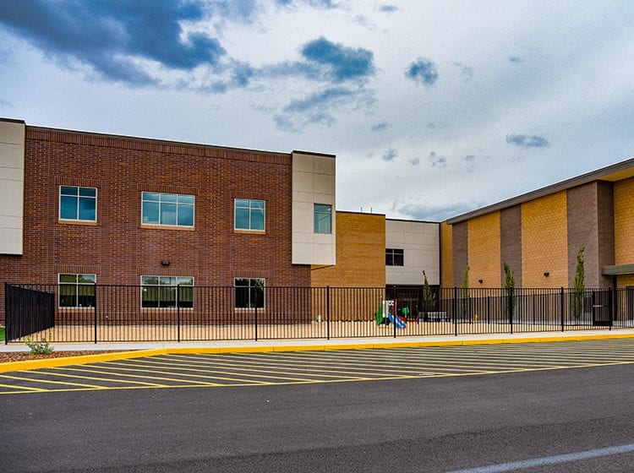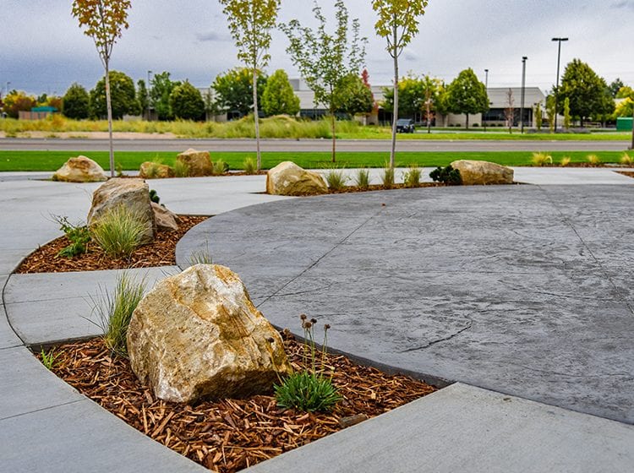STACK ROCK GROUP – LANDSCAPE ARCHITECTURE
ABOUT THE NEW SALVATION ARMY CAMPUS:
For 96 years, The Salvation Army has been helping very young mothers in Boise. Initially operating as a maternity hospital for unwed girls, today The Salvation Army operates the Booth Marian Pritchett School Program for Pregnant and Parenting Teens to help teen parents stay in school and graduate. Thanks to the community’s support for this program has been able to help nearly 10,000 girls and their children. However, the building has long outlived its useful life and the neighborhood has changed significantly since the school was first built. In order to ensure we are able to help teen parents graduate from high school and be self-supporting adults, we must build a new modern facility that will sustain the teen parent program and expand The Salvation Army’s other services to meet the need for families working hard for a brighter future.
Our totally unique school program serves an average of 75 girls and 10 boys in grades seven through twelve annually. The average age of students is 16. One hundred percent of students qualify for free lunch and approximately 30% of students are refugees. TSA partners with the Boise School District and nineteen additional community organizations and businesses to provide teen parents with the academic, parenting, life skills, and on-site childcare resources proven to help at-risk pregnant and parenting teens graduate from high school and to go on to post-secondary education or employment.
The new campus will more than double the capacity of the School Program for Pregnant and Parenting Teens, and expand the types of support the Army provides to enrolled students and their young children, including two new early learning and preschool education classrooms.
The community center will offer education, recreation, arts, social, and spiritual programs for youth, adults and seniors. Expanded hours will allow for access to our life skills classes at times when our clients need them the most (evenings and weekends) and most importantly, it will be a warm, safe and welcoming place for youth and families to come together and engage in enriching family activities. Initial conservative estimates put usage of the new school and community center at 88,000 visits in the first year alone.
In order to provide the space necessary for the expansion of our programs to meet the community’s need, two multipurpose buildings have been designed to have a 100-year structural life span and operate with maximum flexibility, energy efficiency, and minimal maintenance costs.
PHASE I:
PHASE II:
Phase II will be a dedicated social services building with increased capacity and more efficient operations for Family Services (social work), a Food Pantry, Family Thrift Store, Warehouse and Donation Center.
Learn more about The Salvation Army Booth Marian Pritchett School here: https://boothschool.salvationarmy.org/booth_marian_pritchett_school/
SERVICES PROVIDED BY STACK ROCK GROUP:
- Schematic landscape design
- Design development
- Landscape construction budgeting
- Landscape construction documents
- Construction administration and observation
LOOKING FOR A LANDSCAPE ARCHITECT FOR YOUR NEXT PROJECT?
SINCE YOU’RE HERE, WHY NOT FOLLOW STACK ROCK GROUP ON INSTAGRAM?
PROJECT DETAILS:
| Project: | The Salvation Army, Phase I |
|---|---|
| Location: | Boise, Idaho |
| Type: | Mixed-Use |
| Status: | Built |
| Year: | 2019 |
| Architect: | Erstad Architects |
| General Contractor: | Jordan-Wilcomb Construction |
| Civil Engineer: | Civil Site Works |
| Structural Engineer: | Axiom |
| Electrical + Mechanical Engineering: | Musgrove Engineering |
| Landscape Contractor: | Franz Witte |
| Landscape Architect: | Contact Us or Schedule a Meeting With Us to get the party started. |


