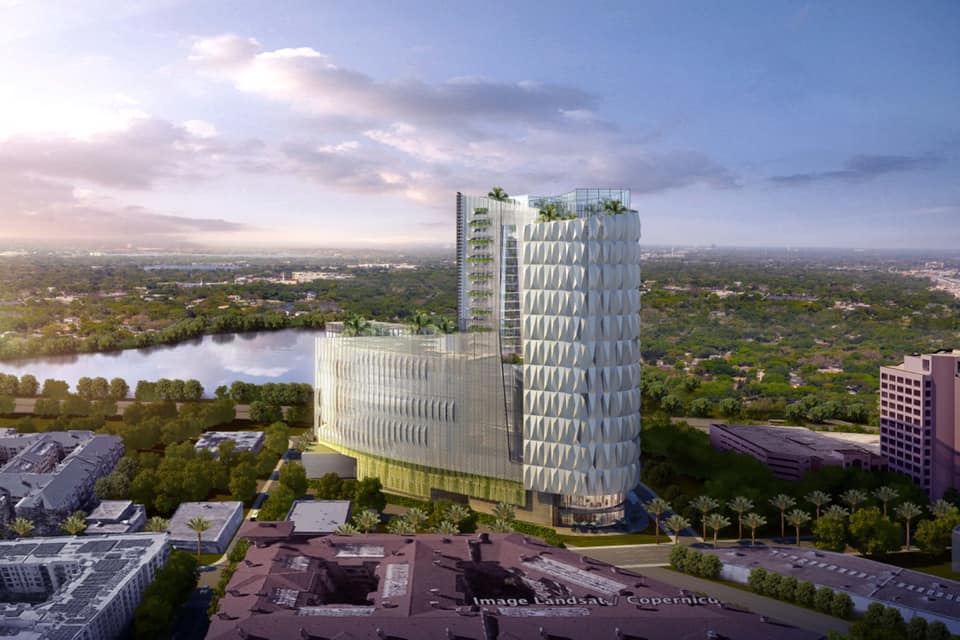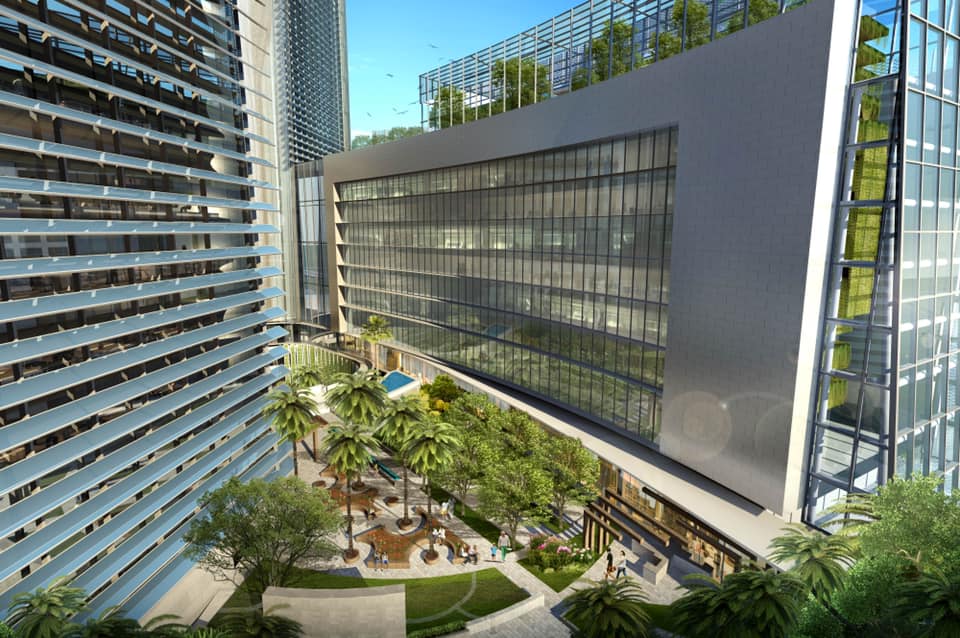This week the Architectural Master Plan Design Intent for Vertical Medical City in downtown Orlando, Florida was released!!
Stack Rock Group is proud to be the landscape architecture firm designing the outdoor, rooftop, and green spaces on this amazing project.
Vertical Medical City consists primarily of Assisted Living and Memory Care space. It also includes Class A Medical Office Space and a Research and Development Facility.
VMC’s public courtyard is projected to be approximately 0.75 acres with a projected circulation of 1,500-2,000 people daily.
The project budget is currently $1.2 billion consisting of approximately 1.4 million square feet.




The design and development team currently includes:
JACOBS Buildings, Infrastructure & Advanced Facilities
GAI Consultants
Traffic Planning & Design
YOUNG Architects
Silverman Trykowski Associates
Stack Rock Group (YEAH!!)


