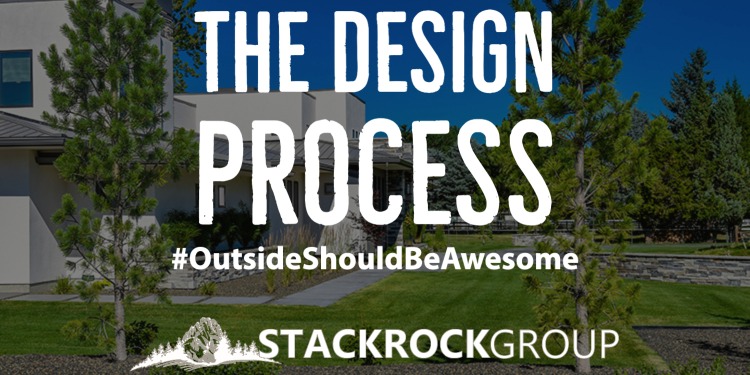BY: Krisjan Hiner
Our proven landscape design process is one of the most important and powerful tools we be bring to each and every project.
As your landscape project concierge, our job is to take you and your landscape from what it is now to what you want it to be, especially when you don’t know what that is.
Our design process is the vehicle we use get you there.
“So, how does this work?”
One of the most frequent questions we get is “So, how does this work?” and “What do you really do?”
When you choose to work with Stack Rock Group here is what you can expect:
Design Process Steps
- Schedule a FREE Design Consultation: StackRockGroup.com/Schedule
- Onsite in Boise, Idaho
- Onsite in Salt Lake City, Utah
- Virtually ANYWHERE via Zoom, the phone, FaceTime, etc
- Design Consultation
- During this meeting, we will chat about what your landscape is now and what you would like it to be. Here are a few real examples of what past clients were looking for:
- “I want my landscape to be a great place for entertaining my colleagues and clients.”
- “I want a backyard where I can be warm, grill, and watch fall football and baseball.”
- “I want an awesome backyard with a pool so my teenage kids and the friends will want to hang out here.”
- “My backyard is so hilly and uneven that we can’t use it at all. Can we do anything to make it so we can actually enjoy having a backyard?”
- “I want my backyard to be more private. I have no privacy now. I hate it.”
- During this meeting, we will chat about what your landscape is now and what you would like it to be. Here are a few real examples of what past clients were looking for:
- Fee Proposal
- Following our Design Consultation, we will write you a Fee Proposal for design so you know exactly what we’re going to do, what you will get, and what the fee associated with each step
- Our proposal will be emailed to you as a LINK. You can view, ask questions and (hopefully!!) accept our proposal all from your browser
- Site Inventory and Analysis
- Once you’ve accepted our Fee Proposal, we will schedule a time to make a site visit to:
- Chat with you a little more about what you want your new landscape to be
- Take photos
- Document the current state of the site
- Take measurements
- Shoot spot elevations
- Create an accurate CAD plan of the site
- Depending on the complexity of the project and the topography of the site we may need to hire a surveyor to find the property boundaries and create an accurate topography map
- Once you’ve accepted our Fee Proposal, we will schedule a time to make a site visit to:
- Design Concepts
- The first deliverable we typically send is a series of design concepts
- Concepts can me plan-view or rendered 3D models
- The idea with the concepts is to explore the space and show you options and ideas for your new landscape
- Plan-view design concepts will be emailed to you in PDF documents
- Rendered 3D concepts will be emailed in PDF and possibly a link(s) to video fly-through(s)
- You don’t have to choose between concepts A, B, or C. The idea is to take what you like best from each of the concepts and we put them together into the vision for your new landscape
- Design Development
- Once you’ve reviewed the concepts we will schedule a time to meet to go through the concepts
- Your feedback at this point is paramount!
- This meeting could be on-site, at one of the Stack Rock Group offices, on Zoom, or over the phone
- Following this meeting, we will take your feedback and develop a Master Concept, Master Plan, and/or a working site plan
- Once you’ve reviewed the concepts we will schedule a time to meet to go through the concepts
- Construction Documents
- Once we have sufficiently developed the Master Concept, Master Plan, or working Site Plan we will fully design and detail your project
- The construction documents are the blueprints for the project so you and the contractor(s) know exactly what materials go into your project and how to build everything
- Construction documents could include:
- Demolition Plan
- Phasing Plan (if the project will be built in phases)
- Planting Plan
- Layout Plan
- Wall plan
- Structural Engineering Plan and Details
- For large walls, overhead structures, etc
- Landscape Lighting Plan
- Outdoor Kitchen Plan
- Water Feature Plan
- Furnishings and Amenities Plan and Details
- Irrigation Plan
- Landscape Plan
- Grading Plan
- Construction Administration
- Once CDs are complete it’s time for construction to start! We’re here to help make sure the design is properly and successfully implemented
- We can help with:
- Project bidding
- Contractor selection
- Project schedule tracking
- Site visits during construction
- Answering questions from the contractor(s) during construction
- Project closeout
- Maintenance planning
- ENJOY YOUR NEW LANDSCAPE!
- Once construction is completed its time to enjoy your new landscape
PLAN-VIEW DESIGN CONCEPT EXAMPLES
3D DESIGN CONCEPT EXAMPLES
CONSTRUCTION DOCUMENT EXAMPLES
AWESOME NEW LANDSCAPE EXAMPLES
Well, there is our Design Process in a nutshell.
While the process is fluid and might change slightly depending on the project and/or client, this is the guide we use on every project.
Thinking about a landscape project but don’t know where to start? Stack Rock Group will help you conceptualize, envision, budget, design, and find the right contractors to help make your outdoor space awesome.
Click HERE to schedule a FREE design consultation.
Tell us your vision. We’ll help make it a reality.



























